Galeria de Coronado Townhomes - Apartment Living in Sierra Vista, AZ
About
Welcome to Galeria de Coronado Townhomes
1016 Sentinel Peak Road Sierra Vista, AZ 85635P: 520-458-1952 TTY: 711
F: 520-458-4039
Office Hours
Monday through Friday: 8:00 AM to 5:00 PM. Saturday and Sunday: Closed.
Welcome to Galeria de Coronado! Discover a carefree lifestyle filled with unrivaled comforts in the heart of Sierra Vista, Arizona. We are conveniently located near Fort Huachuca, Highway 90, and just minutes from Plaza Vista Mall. Enjoy easy access to shopping, family eateries, and public parks nearby. Let us be your gateway to fun and excitement around Cochise County!
Fall in love with our two, three, and four bedroom townhomes for rent. Each floor plan is full of unparalleled amenities you deserve. You will find a washer and dryer, ceiling fans, walk-in closets, attached two-car garage, breakfast bar, and plush carpeted floors. Get inspired in your all-electric kitchen equipped with dishwasher, microwave, and refrigerator.
Explore the community amenities at your disposal. Stroll through our beautiful landscaping or public parks nearby, unwind in our soothing spa, or make some waves in our shimmering swimming pool. Bring your furry friends along and let them romp and play in our outdoor space. Visit today and see what makes Galeria de Coronado townhomes the perfect place to call home in Sierra Vista, AZ!
Floor Plans
2 Bedroom Floor Plan
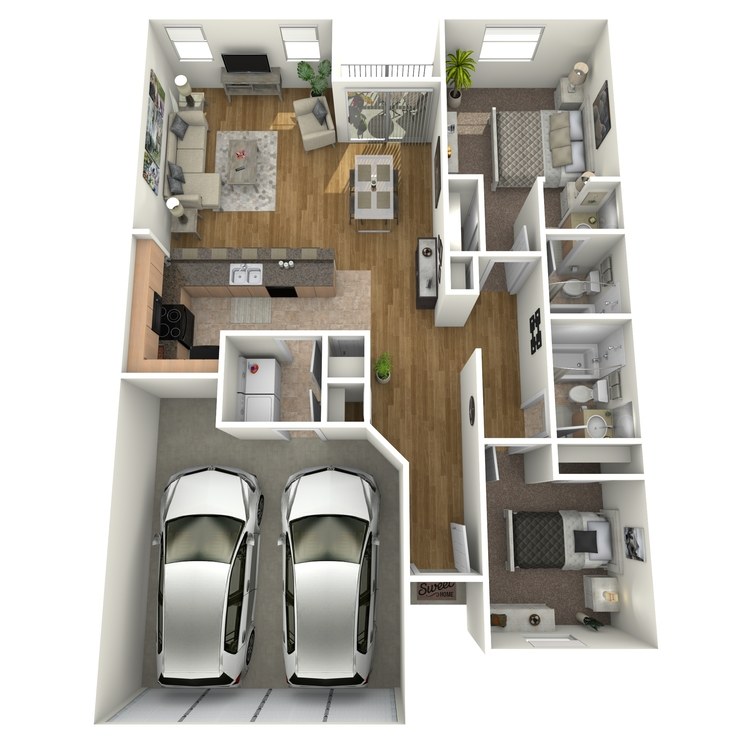
Signature Townhome A
Details
- Beds: 2 Bedrooms
- Baths: 2
- Square Feet: 1350
- Rent: $1719
- Deposit: Call for details.
Floor Plan Amenities
- All-electric Kitchen
- Attached 2 Car Garage
- Balcony or Patio
- Breakfast Bar
- Cable Ready
- Carpeted Floors
- Central Air and Heating
- Dishwasher
- Microwave
- Refrigerator
- Tile Entry
- Vinyl Wood Flooring
- Walk-in Closets
- Washer and Dryer in Home
* In Select Apartment Homes
3 Bedroom Floor Plan
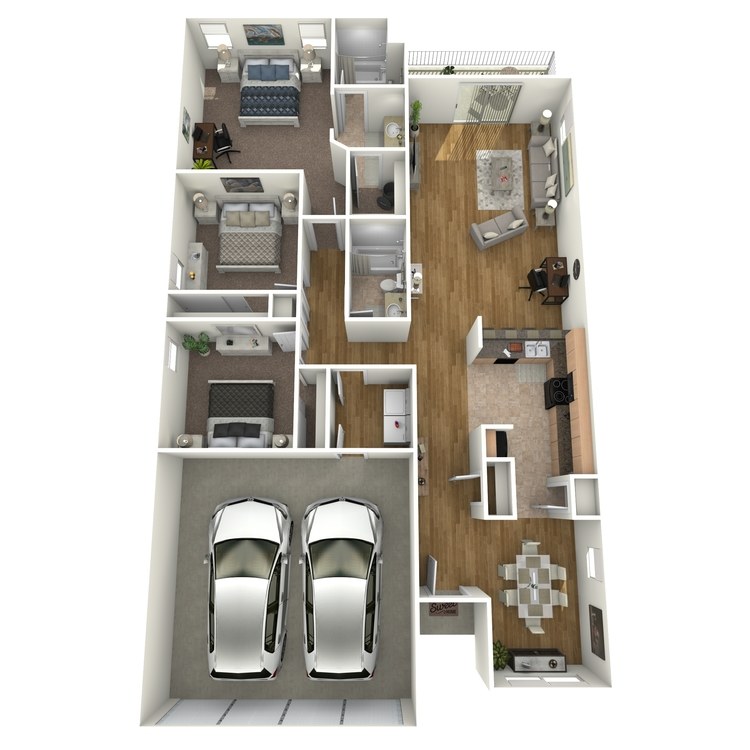
Villa Three Bdrm 2 Baths
Details
- Beds: 3 Bedrooms
- Baths: 2
- Square Feet: 1522
- Rent: $1889
- Deposit: $600
Floor Plan Amenities
- All-electric Kitchen
- Attached 2 Car Garage
- Balcony or Patio
- Breakfast Bar
- Cable Ready
- Carpeted Floors
- Central Air and Heating
- Dishwasher
- Microwave
- Refrigerator
- Tile Entry
- Vinyl Wood Flooring
- Walk-in Closets
- Washer and Dryer in Home
* In Select Apartment Homes
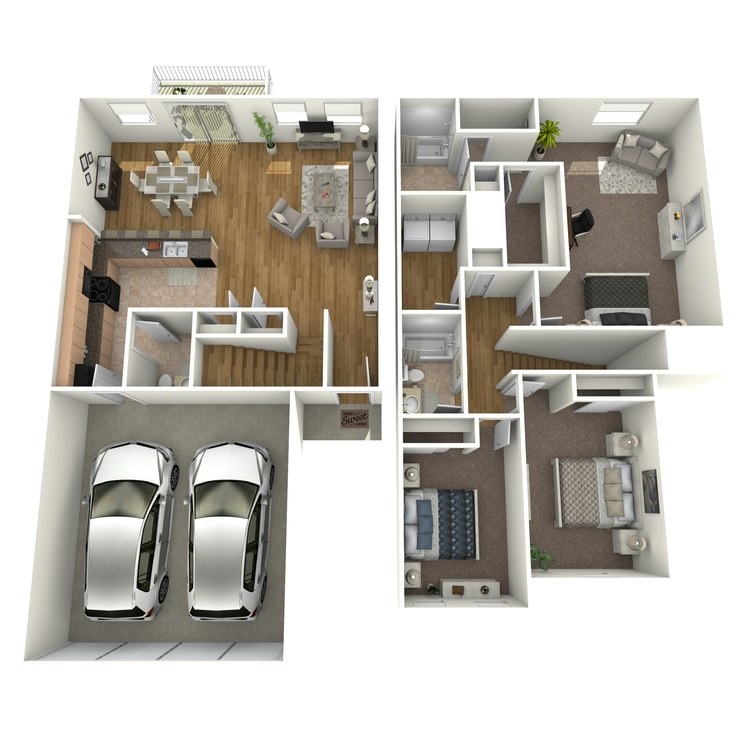
Signature Townhome B
Details
- Beds: 3 Bedrooms
- Baths: 2.5
- Square Feet: 1630
- Rent: $1849
- Deposit: $600
Floor Plan Amenities
- All-electric Kitchen
- Attached 2 Car Garage
- Balcony or Patio
- Breakfast Bar
- Cable Ready
- Carpeted Floors
- Central Air and Heating
- Dishwasher
- Microwave
- Refrigerator
- Tile Entry
- Vinyl Wood Flooring
- Walk-in Closets
- Washer and Dryer in Home
* In Select Apartment Homes
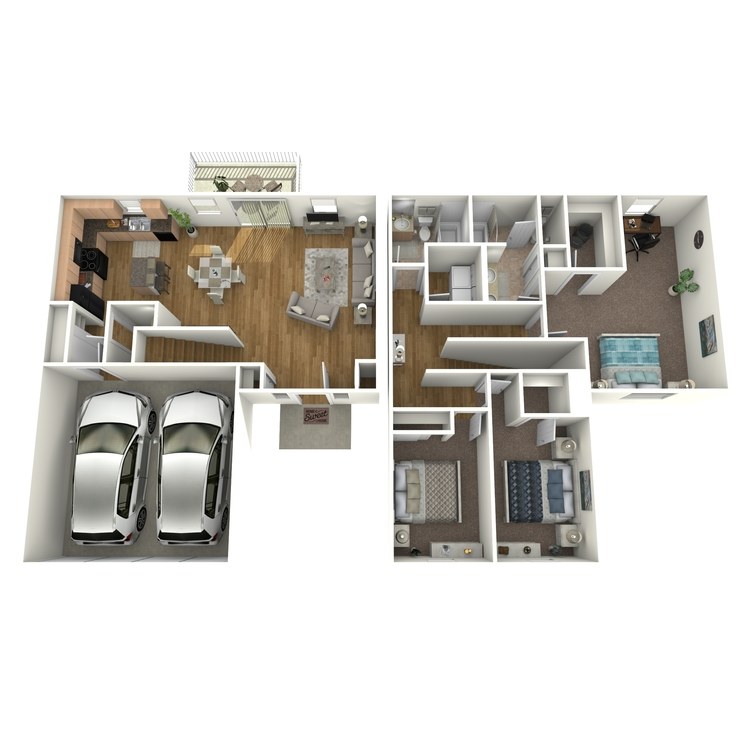
Villa Three Bdrm 2.5 Baths
Details
- Beds: 3 Bedrooms
- Baths: 2.5
- Square Feet: 1771
- Rent: $1969
- Deposit: $600
Floor Plan Amenities
- All-electric Kitchen
- Attached 2 Car Garage
- Balcony or Patio
- Breakfast Bar
- Cable Ready
- Carpeted Floors
- Central Air and Heating
- Dishwasher
- Microwave
- Refrigerator
- Tile Entry
- Vinyl Wood Flooring
- Walk-in Closets
- Washer and Dryer in Home
* In Select Apartment Homes
4 Bedroom Floor Plan
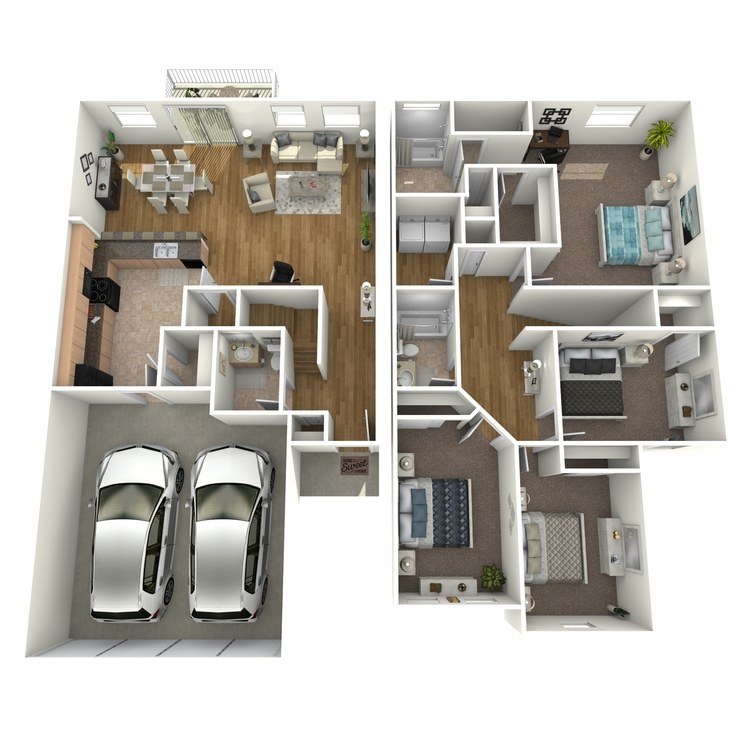
Signature Townhome C
Details
- Beds: 4 Bedrooms
- Baths: 2.5
- Square Feet: 1950
- Rent: $1969
- Deposit: $600
Floor Plan Amenities
- All-electric Kitchen
- Attached 2 Car Garage
- Balcony or Patio
- Breakfast Bar
- Cable Ready
- Carpeted Floors
- Central Air and Heating
- Dishwasher
- Microwave
- Refrigerator
- Tile Entry
- Vinyl Wood Flooring
- Walk-in Closets
- Washer and Dryer in Home
* In Select Apartment Homes
Show Unit Location
Select a floor plan or bedroom count to view those units on the overhead view on the site map. If you need assistance finding a unit in a specific location please call us at 520-458-1952 TTY: 711.

Unit: 37
- 3 Bed, 2.5 Bath
- Availability:2025-02-01
- Rent:$1849
- Square Feet:1630
- Floor Plan:Signature Townhome B
Unit: 18
- 4 Bed, 2.5 Bath
- Availability:Now
- Rent:$1969
- Square Feet:1950
- Floor Plan:Signature Townhome C
Unit: 25
- 4 Bed, 2.5 Bath
- Availability:2025-02-01
- Rent:$1969
- Square Feet:1950
- Floor Plan:Signature Townhome C
Amenities
Explore what your community has to offer
Community Amenities
- Beautiful Landscaping
- Cable Available
- Copy and Fax Services
- Easy Access to Freeways
- Easy Access to Shopping
- Guest Parking
- On-call Maintenance
- On-site Maintenance
- Picnic Area with Barbecue
- Public Parks Nearby
- Shimmering Swimming Pool
- Smoke Free Property
- Soothing Spa
Apartment Features
- All-electric Kitchen
- Attached 2 Car Garage
- Balcony or Patio
- Breakfast Bar
- Cable Ready
- Carpeted Floors
- Central Air and Heating
- Dishwasher
- Microwave
- Refrigerator
- Tile Entry
- Vinyl Wood Flooring
- Walk-in Closets
- Washer and Dryer in Home
Pet Policy
Pets Welcome Upon Approval. Breed restrictions apply. Limit of 3 pets per home. Pet deposit is $300 for one pet and $100 for additional pets. Non-refundable pet fee is $175 for one pet and $200 for two pets. Monthly pet rent of $30 will be charged for one pet and $10 for each additional pets. Pet Amenities: Outdoor Space Pet Waste Stations
Photos
Community Amenities
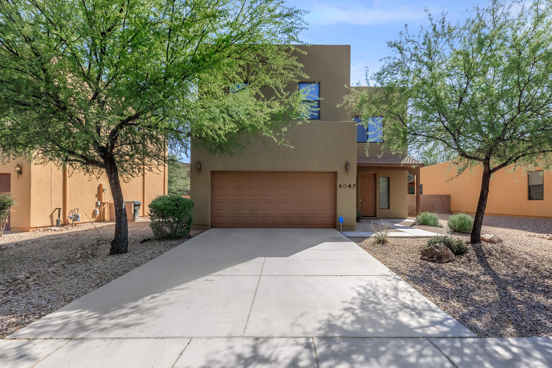
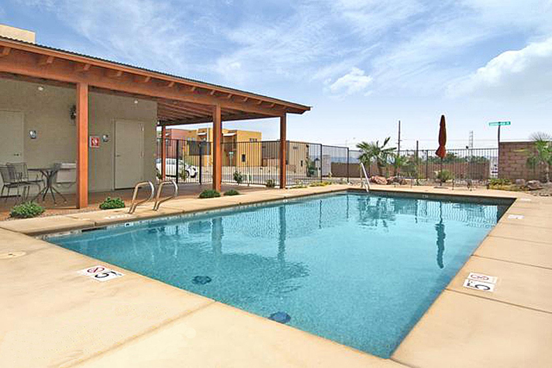

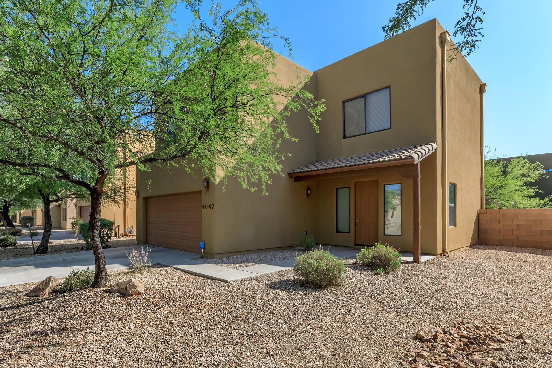
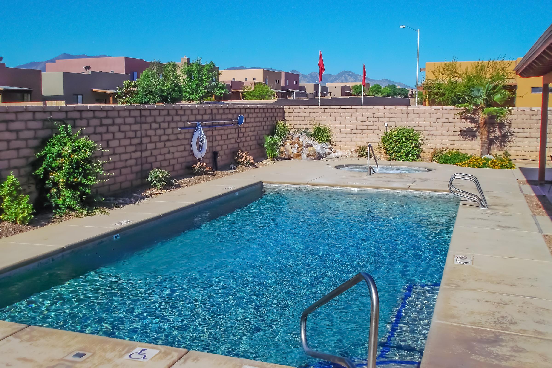
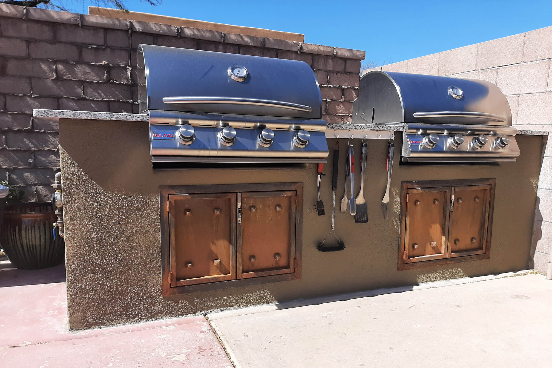
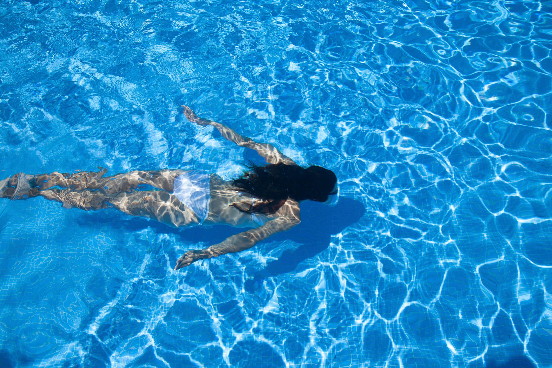
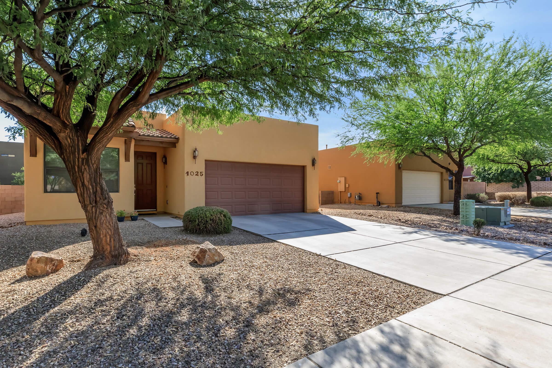
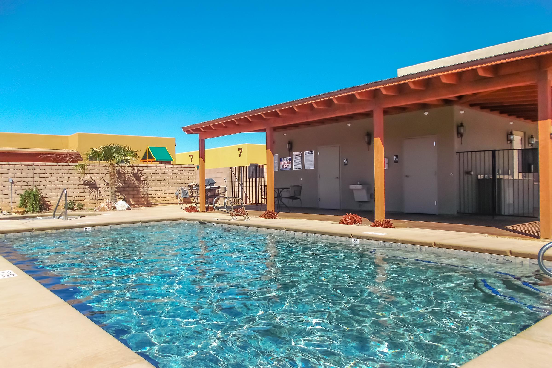
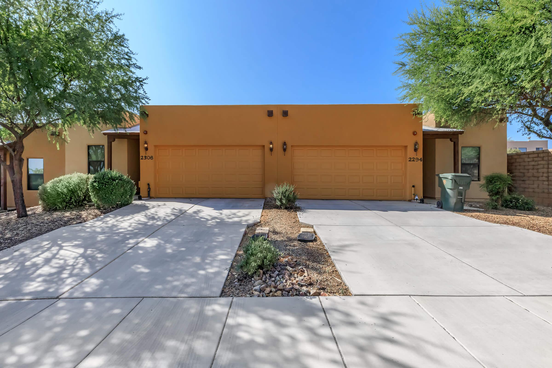
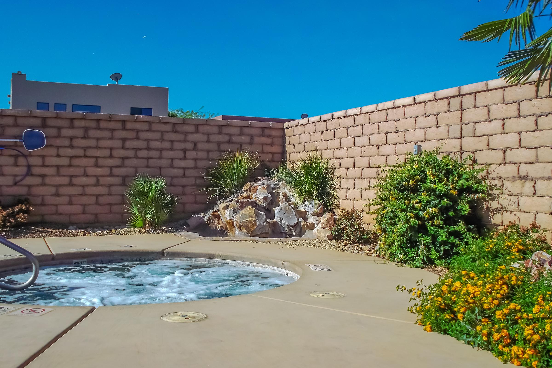

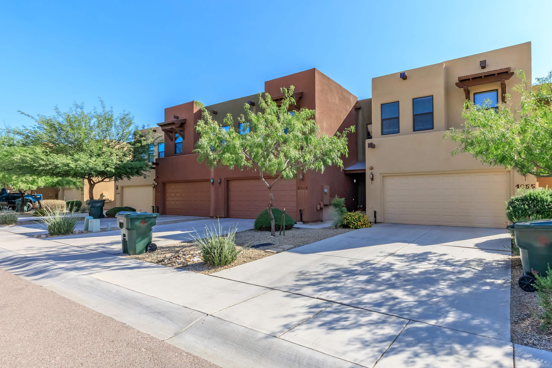
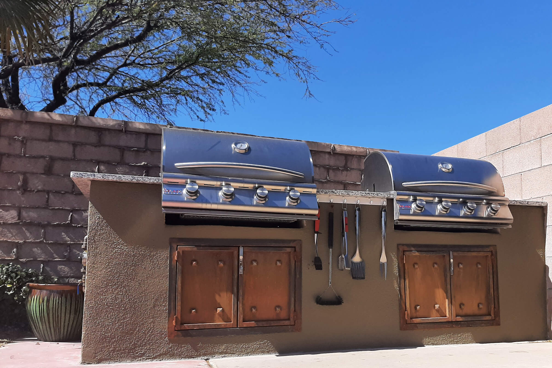
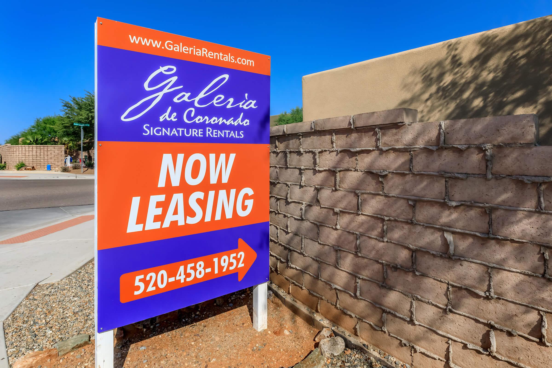

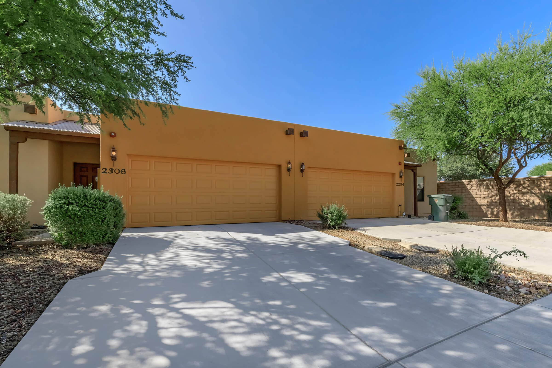
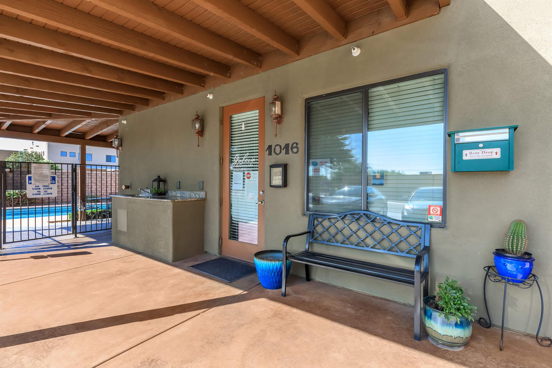
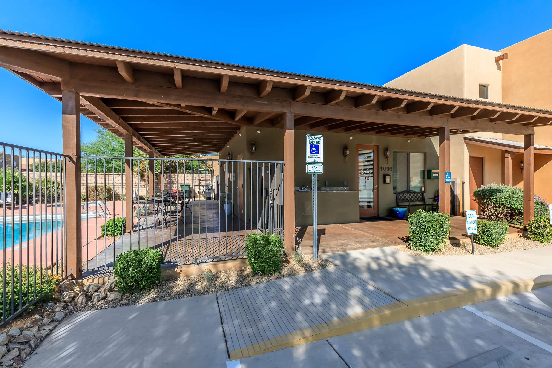
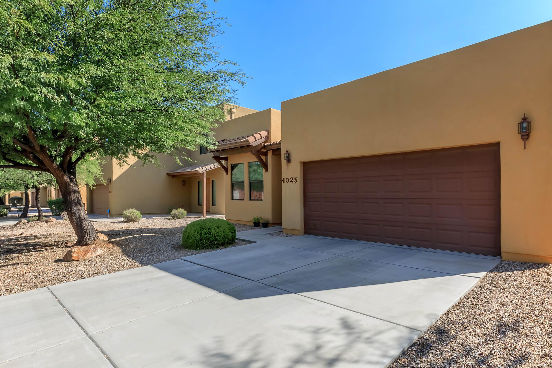

Interiors
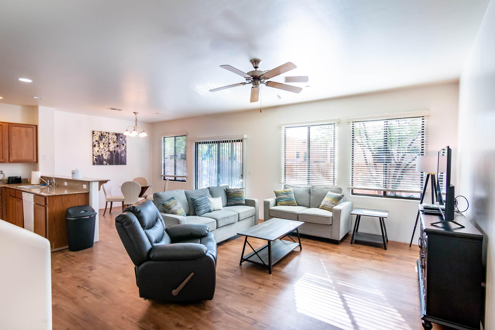
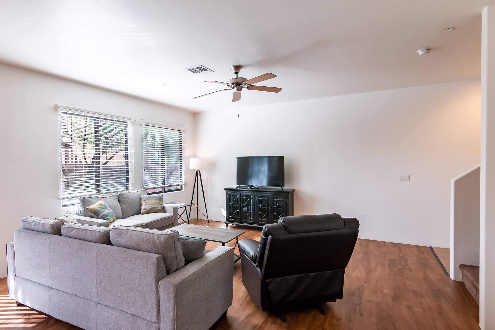
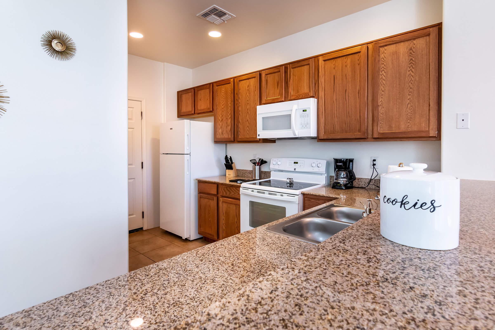
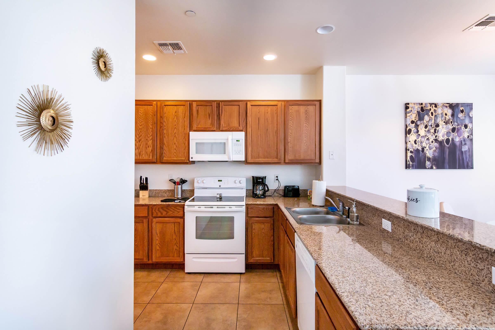
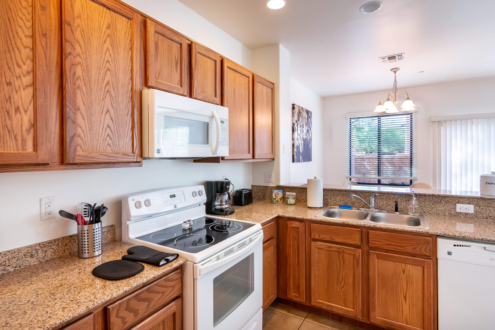
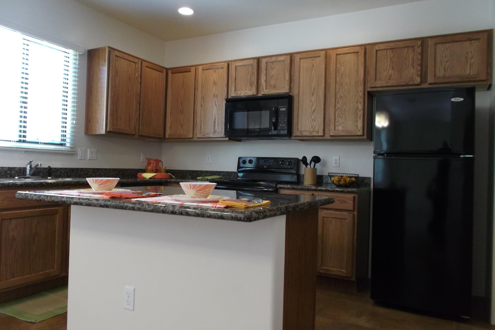
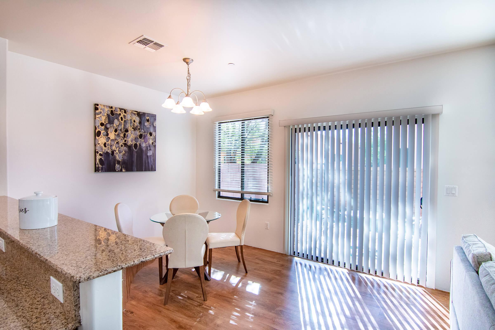
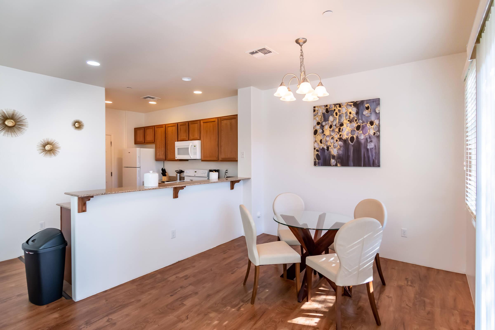
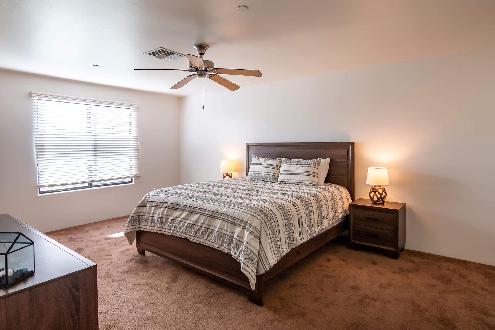
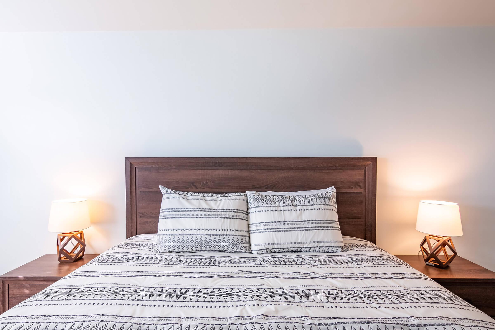
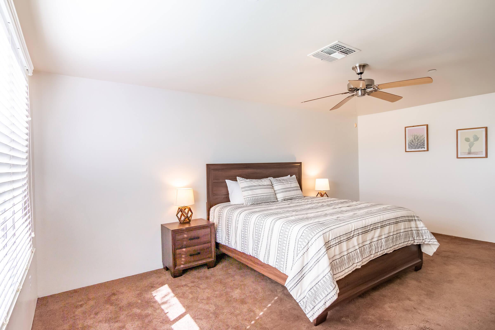
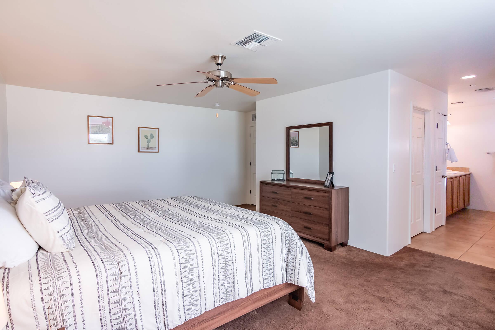
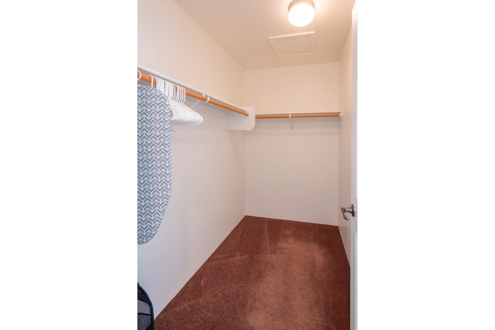
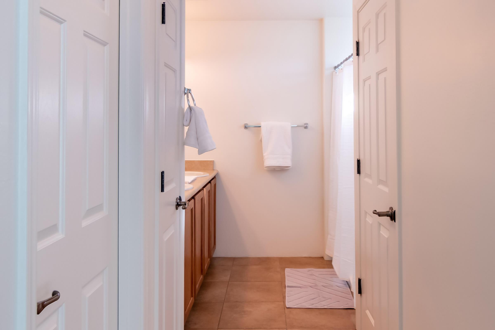
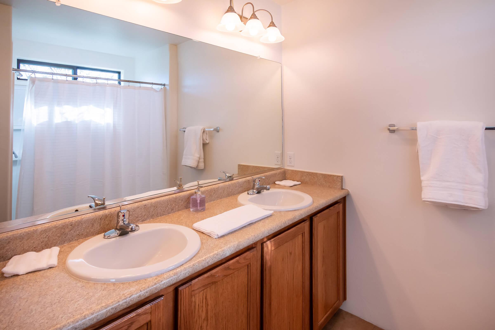
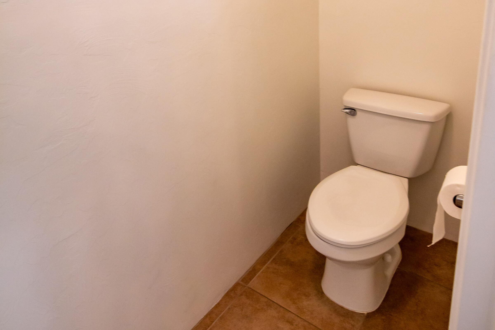
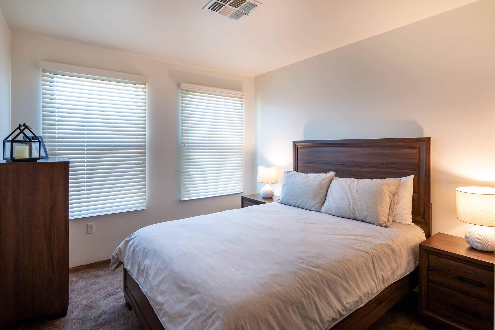
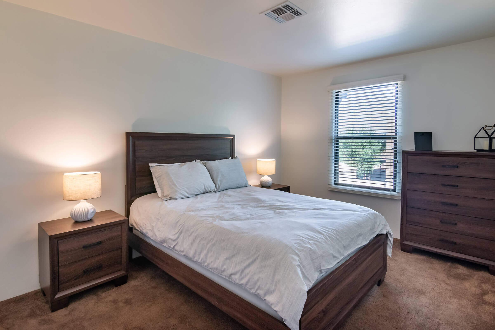
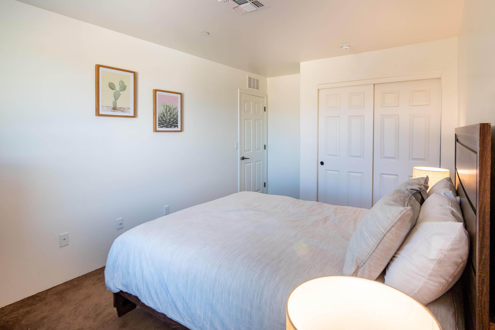
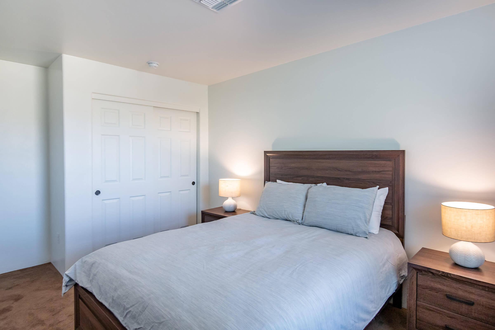
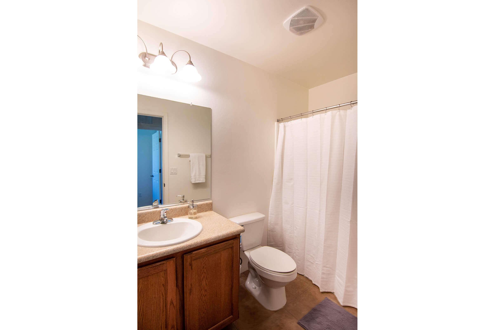
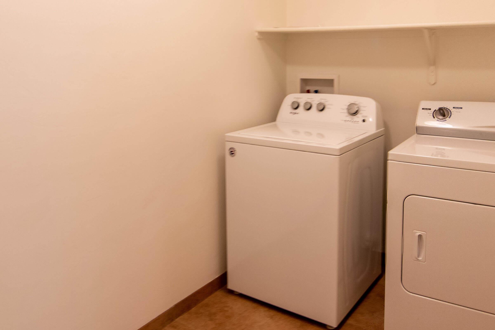
Neighborhood
Points of Interest
Galeria de Coronado Townhomes
Located 1016 Sentinel Peak Road Sierra Vista, AZ 85635Bank
Cinema
Elementary School
Golf Course
Grocery Store
High School
Hospital
Park
Post Office
Restaurant
Shopping
Contact Us
Come in
and say hi
1016 Sentinel Peak Road
Sierra Vista,
AZ
85635
Phone Number:
520-458-1952
TTY: 711
Fax: 520-458-4039
Office Hours
Monday through Friday: 8:00 AM to 5:00 PM. Saturday and Sunday: Closed.